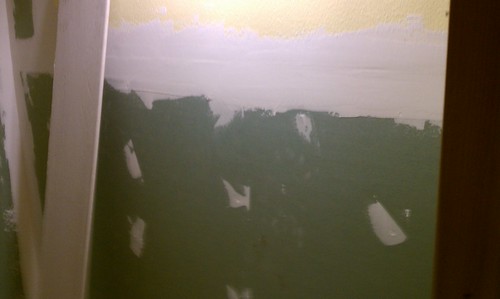The state of the bathroom
Last weekend, all we did was bathroom remodel stuff. As I mentioned yesterday, I was more of a support staff person, but still….lots of work.
Let’s look at some photos, shall we?
In the beginning, our bathroom was tiny, oddly laid out, had an enormous vanity that took up half the room with doors/drawers that wouldn’t open due to their proximity with the toilet, and – oh yeah! – had a leak that caused a small body of water to form in the dining room every time someone showered:
So – we took out the vanity, pushed back the back wall (for some reason it was built out about 18 inches), and moved the toilet to a less “front and center” location….
Last week, the plumbers came to move the plumbing for the new location of the toilet and sink, and then last weekend, the architect (and me, a little), put up the new walls!
The old walls just had sheetrock in the tub enclosure, instead of cement board, and even that had never been sealed. We found some black mold under the plastic shower enclosure – ewwwwwwwwwww.
The sheetrock/cement board phase is very nearly done. Next up is coating the floors and walls with moisture barrier, and hopefully our tile will be in this weekend so we can tile the floor (it’s going to look like this:
After the floors are done, we’ll put wainscotting in the non-tub area, paint the walls (not necessarily in that order), and then have the plumbers come hook up the toilet & sink again. That will be the best day ever!
Then we can tile the tub area – it’s going to look like this:

Except, you know, not on the cement floor of the tile store, obvs.
This project is, of course, costing more time and money than I would’ve believed possible, but our bathroom is going to appear so much bigger and more open when it’s done. Also? The architect is going to add some built-in shelving along the back wall, too! So we’ll have storage! It’s like a magical fairyland bathroom.
My current (hopefully realistic) timeline for completion is:
By 9/12 – Floor is tiled
By 9/19 – Finish wainscotting & paint
Week of 9/19 – plumber comes to reattach plumbing; and a great rejoicing will be heard in all the land.
9/23-9/29 – in-laws in town, will have to shower downstairs!
10/1 – 10/2 – tile tub
By 10/9 – Finishing touches….
Follow me on social!








